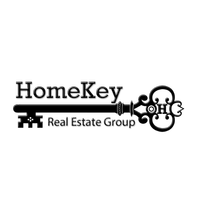408 TIMOTHY TER Sewell, NJ 08080
4 Beds
3 Baths
2,328 SqFt
UPDATED:
Key Details
Property Type Single Family Home
Sub Type Detached
Listing Status Coming Soon
Purchase Type For Sale
Square Footage 2,328 sqft
Price per Sqft $214
Subdivision Wedgewood Forest
MLS Listing ID NJGL2058558
Style Colonial
Bedrooms 4
Full Baths 2
Half Baths 1
HOA Y/N N
Abv Grd Liv Area 2,328
Year Built 1986
Available Date 2025-06-16
Annual Tax Amount $9,314
Tax Year 2024
Lot Size 10,715 Sqft
Acres 0.25
Lot Dimensions 72.02 x 142.26
Property Sub-Type Detached
Source BRIGHT
Property Description
The master suite features a private bath and ample enterable closets. The curb appeal from the front is very pleasing and the rear wooded yard features a 2-tier deck and privacy fencing. The 3 month old solar system is leased and the 2 car garage brings plenty of space for 2 cars. There is a full attic for ample storage.
Don't miss your opportunity to own this remarkable residence, where luxury and comfort blend seamlessly in the heart of Washington Township! Meticulous landscaping and a sprinkler system are added bonuses.
Location
State NJ
County Gloucester
Area Washington Twp (20818)
Zoning PR1
Direction Southwest
Interior
Interior Features Attic, Bathroom - Stall Shower, Bathroom - Tub Shower, Breakfast Area, Bathroom - Walk-In Shower, Carpet, Ceiling Fan(s), Crown Moldings, Dining Area, Family Room Off Kitchen, Formal/Separate Dining Room, Kitchen - Eat-In, Kitchen - Island, Sprinkler System, Wainscotting, Walk-in Closet(s), Wood Floors
Hot Water Natural Gas
Heating Solar - Active
Cooling Central A/C
Flooring Carpet, Ceramic Tile, Hardwood, Laminated
Fireplaces Number 1
Fireplaces Type Brick
Inclusions Washer, Dryer, refrigerator all as is
Equipment Built-In Microwave, Built-In Range, Dishwasher, Disposal, Dryer - Gas, Icemaker, Oven/Range - Gas, Range Hood, Washer, Water Heater
Furnishings No
Fireplace Y
Window Features Vinyl Clad,Double Hung
Appliance Built-In Microwave, Built-In Range, Dishwasher, Disposal, Dryer - Gas, Icemaker, Oven/Range - Gas, Range Hood, Washer, Water Heater
Heat Source Natural Gas
Laundry Main Floor
Exterior
Exterior Feature Deck(s), Porch(es)
Parking Features Garage - Front Entry, Garage Door Opener
Garage Spaces 6.0
Fence Fully, Vinyl, Privacy, Rear
Utilities Available Cable TV, Electric Available, Natural Gas Available
Water Access N
View Trees/Woods
Roof Type Asbestos Shingle
Accessibility None
Porch Deck(s), Porch(es)
Attached Garage 2
Total Parking Spaces 6
Garage Y
Building
Lot Description Backs to Trees, Front Yard, Irregular, Landscaping, Partly Wooded, Private, SideYard(s)
Story 2
Foundation Slab
Sewer Public Sewer
Water Public
Architectural Style Colonial
Level or Stories 2
Additional Building Above Grade, Below Grade
Structure Type Dry Wall
New Construction N
Schools
Elementary Schools Wedgwood
Middle Schools Chestnut Ridge
High Schools Washington Township
School District Washington Township Public Schools
Others
Pets Allowed Y
Senior Community No
Tax ID 18-00198 09-00022
Ownership Fee Simple
SqFt Source Estimated
Security Features Smoke Detector
Acceptable Financing FHA, Conventional, VA, Cash
Horse Property N
Listing Terms FHA, Conventional, VA, Cash
Financing FHA,Conventional,VA,Cash
Special Listing Condition Standard
Pets Allowed No Pet Restrictions






