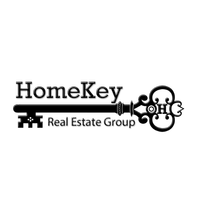1032 BERLIN RD Cherry Hill, NJ 08034
3 Beds
2 Baths
2,119 SqFt
OPEN HOUSE
Fri Jun 13, 5:00pm - 7:00pm
Sat Jun 14, 11:00am - 5:00pm
Sun Jun 15, 11:00am - 2:00pm
UPDATED:
Key Details
Property Type Single Family Home
Sub Type Detached
Listing Status Active
Purchase Type For Sale
Square Footage 2,119 sqft
Price per Sqft $254
Subdivision Haddontowne
MLS Listing ID NJCD2095220
Style Bi-level
Bedrooms 3
Full Baths 2
HOA Y/N N
Abv Grd Liv Area 1,569
Year Built 1958
Available Date 2025-06-13
Annual Tax Amount $6,968
Tax Year 2024
Lot Size 10,001 Sqft
Acres 0.23
Lot Dimensions 80.00 x 125.00
Property Sub-Type Detached
Source BRIGHT
Property Description
Step inside to a bright, open-concept main level featuring a contemporary kitchen with a large center island that seamlessly connects to the dining and living areas—ideal for everyday living and effortless entertaining. Upstairs, you'll find three generously sized bedrooms and a fully renovated hall bathroom, offering a peaceful retreat at the end of the day. The lower level adds even more value with a spacious second living room and a stylishly finished full bathroom. Off this living space, you'll find access to a fully finished basement, providing endless possibilities—whether you envision a home gym, recreation room, or guest suite. Enjoy outdoor living year-round with a charming covered front porch and a covered back patio overlooking a lush, private backyard—perfect for relaxing or hosting friends and family.
Located in a prime area with easy highway access, this home offers the best of both worlds: tranquility and unmatched convenience. Don't miss your chance to call this exceptional property home!
Location
State NJ
County Camden
Area Cherry Hill Twp (20409)
Zoning RES
Rooms
Other Rooms Living Room, Primary Bedroom, Bedroom 2, Bedroom 3, Kitchen, Family Room, Basement, Laundry, Bathroom 1, Bathroom 2
Basement Fully Finished
Interior
Interior Features Attic, Bathroom - Tub Shower, Bathroom - Walk-In Shower, Carpet, Ceiling Fan(s), Combination Kitchen/Dining, Combination Kitchen/Living, Floor Plan - Open, Kitchen - Island, Upgraded Countertops
Hot Water Natural Gas
Heating Forced Air
Cooling Central A/C
Flooring Carpet, Luxury Vinyl Plank
Inclusions All appliances
Equipment Washer/Dryer Hookups Only, Dishwasher, Oven - Single, Oven/Range - Gas, Range Hood, Refrigerator, Stainless Steel Appliances, Water Heater
Fireplace N
Appliance Washer/Dryer Hookups Only, Dishwasher, Oven - Single, Oven/Range - Gas, Range Hood, Refrigerator, Stainless Steel Appliances, Water Heater
Heat Source Natural Gas
Laundry Lower Floor, Hookup
Exterior
Exterior Feature Patio(s), Porch(es)
Parking Features Garage - Front Entry
Garage Spaces 3.0
Water Access N
Roof Type Shingle
Accessibility None
Porch Patio(s), Porch(es)
Attached Garage 1
Total Parking Spaces 3
Garage Y
Building
Story 2
Foundation Concrete Perimeter
Sewer Public Sewer
Water Public
Architectural Style Bi-level
Level or Stories 2
Additional Building Above Grade, Below Grade
Structure Type Dry Wall
New Construction N
Schools
School District Cherry Hill Township Public Schools
Others
Senior Community No
Tax ID 09-00433 03-00026
Ownership Fee Simple
SqFt Source Assessor
Acceptable Financing Conventional, FHA, VA, Cash
Listing Terms Conventional, FHA, VA, Cash
Financing Conventional,FHA,VA,Cash
Special Listing Condition Standard






