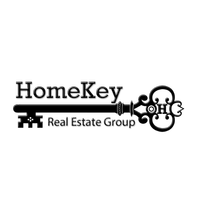Address not disclosed Maple Shade, NJ 08052
3 Beds
2 Baths
1,560 SqFt
UPDATED:
Key Details
Property Type Single Family Home
Sub Type Detached
Listing Status Active
Purchase Type For Sale
Square Footage 1,560 sqft
Price per Sqft $272
Subdivision None Available
MLS Listing ID NJBL2090148
Style Ranch/Rambler
Bedrooms 3
Full Baths 1
Half Baths 1
HOA Y/N N
Abv Grd Liv Area 1,560
Year Built 1980
Annual Tax Amount $6,476
Tax Year 2025
Lot Size 0.590 Acres
Acres 0.59
Property Sub-Type Detached
Source BRIGHT
Property Description
Large 20x20 Family Room off kitchen looks out on beautifully landscaped treed yard. Deck 20x18 off Family Rm/Sky light in kitchen and Bath. Heater and air 2025, New Windows 2024, Roof 5 years new. Storm door 2024. Breakfast bar in kitchen, formal dining room. Patio off Back deck with barbque area outside electric.
Front patio has awning for sun relief. Crawl space with cement floor and lighting has heater, sump pump and humidifier. Easy to show this well maintained home.
Location
State NJ
County Burlington
Area Maple Shade Twp (20319)
Zoning R
Rooms
Other Rooms Dining Room, Bedroom 2, Bedroom 3, Kitchen, Family Room, Bedroom 1, Laundry
Main Level Bedrooms 3
Interior
Interior Features Attic, Attic/House Fan, Bathroom - Walk-In Shower, Carpet, Family Room Off Kitchen, Formal/Separate Dining Room, Kitchen - Eat-In, Skylight(s)
Hot Water Electric
Heating Energy Star Heating System
Cooling Central A/C
Flooring Ceramic Tile, Engineered Wood, Laminate Plank, Partially Carpeted
Fireplaces Number 1
Fireplaces Type Corner, Gas/Propane, Screen, Wood
Inclusions Washer, Dryer, Refrig, Dish Washer, Electric Stove, Micro Ceiling Fans
Equipment Built-In Microwave, Dishwasher, Dryer - Electric, ENERGY STAR Refrigerator, Icemaker, Microwave, Oven - Self Cleaning, Oven/Range - Electric, Washer
Fireplace Y
Window Features Energy Efficient
Appliance Built-In Microwave, Dishwasher, Dryer - Electric, ENERGY STAR Refrigerator, Icemaker, Microwave, Oven - Self Cleaning, Oven/Range - Electric, Washer
Heat Source Natural Gas
Exterior
Exterior Feature Deck(s), Patio(s)
Garage Spaces 4.0
Water Access N
Roof Type Asbestos Shingle
Accessibility 2+ Access Exits, Accessible Switches/Outlets
Porch Deck(s), Patio(s)
Total Parking Spaces 4
Garage N
Building
Lot Description Backs to Trees, Front Yard, Level, Partly Wooded, Private, Rear Yard, SideYard(s), Stream/Creek, Trees/Wooded
Story 1
Foundation Crawl Space, Concrete Perimeter, Slab
Sewer Public Sewer
Water Public
Architectural Style Ranch/Rambler
Level or Stories 1
Additional Building Above Grade
New Construction N
Schools
Elementary Schools Maude M. Wilkins E.S.
Middle Schools Ralph J. Steinhauer
High Schools Maple Shade H.S.
School District Maple Shade Township Public Schools
Others
Pets Allowed Y
Senior Community No
Tax ID 19-00026-00002 01
Ownership Fee Simple
SqFt Source Estimated
Security Features Carbon Monoxide Detector(s),Exterior Cameras,Smoke Detector
Acceptable Financing Cash, Conventional, FHA
Horse Property N
Listing Terms Cash, Conventional, FHA
Financing Cash,Conventional,FHA
Special Listing Condition Standard
Pets Allowed No Pet Restrictions






