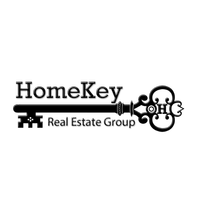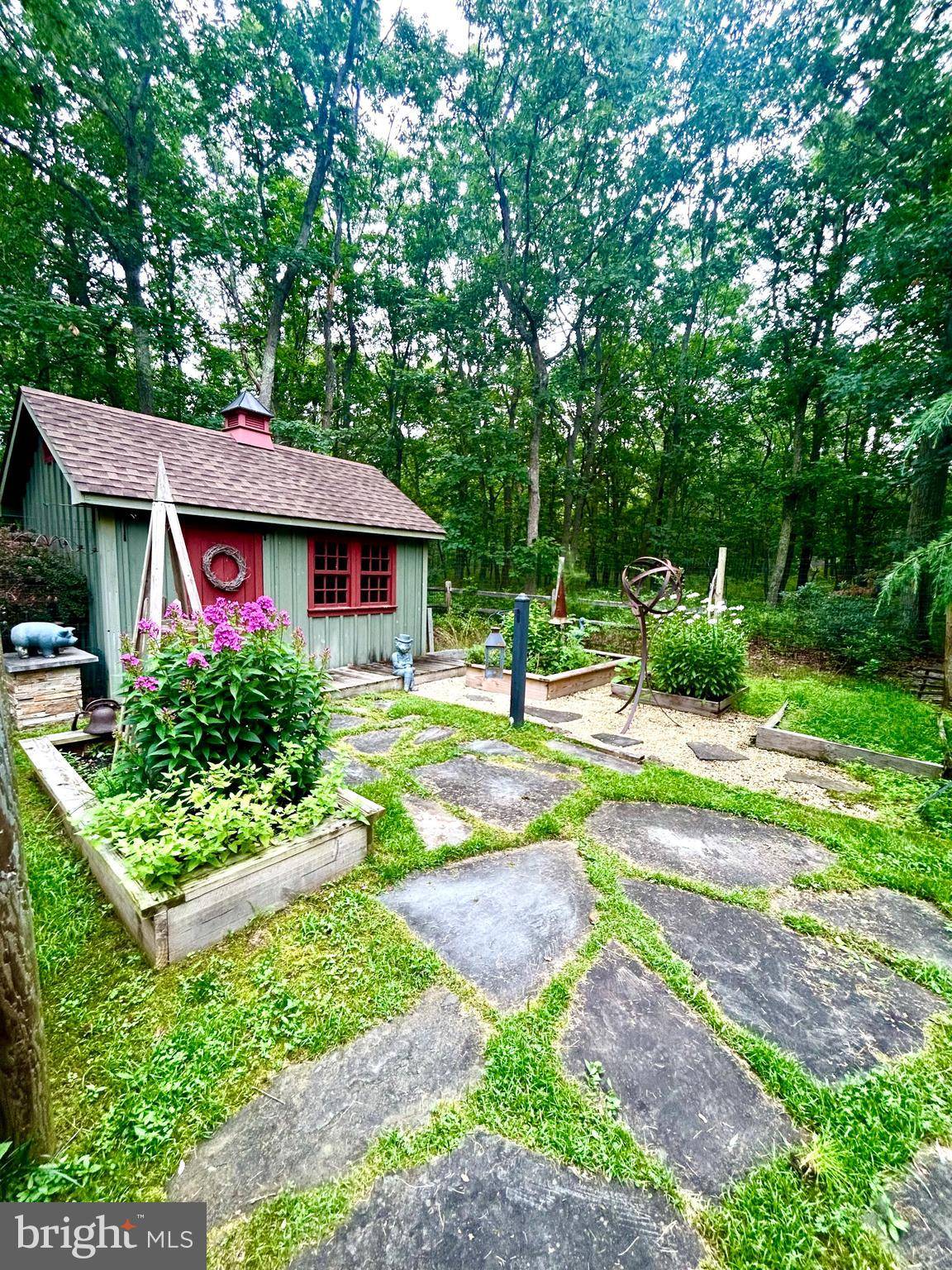23 GEORGIA OKEEFE WAY Marlton, NJ 08053
4 Beds
3 Baths
3,515 SqFt
UPDATED:
Key Details
Property Type Single Family Home
Sub Type Detached
Listing Status Coming Soon
Purchase Type For Sale
Square Footage 3,515 sqft
Price per Sqft $263
Subdivision Sanctuary
MLS Listing ID NJBL2090290
Style Colonial
Bedrooms 4
Full Baths 2
Half Baths 1
HOA Fees $450/ann
HOA Y/N Y
Abv Grd Liv Area 3,515
Year Built 1998
Available Date 2025-07-25
Annual Tax Amount $19,707
Tax Year 2024
Lot Size 4.070 Acres
Acres 4.07
Property Sub-Type Detached
Source BRIGHT
Property Description
Location
State NJ
County Burlington
Area Evesham Twp (20313)
Zoning FW
Rooms
Other Rooms Dining Room, Sitting Room, Bedroom 2, Bedroom 3, Bedroom 4, Kitchen, Family Room, Bedroom 1, Laundry, Mud Room, Office, Bathroom 1, Bathroom 2, Half Bath
Basement Poured Concrete, Unfinished, Windows
Interior
Interior Features Attic, Breakfast Area, Bathroom - Walk-In Shower, Ceiling Fan(s), Carpet, Chair Railings, Crown Moldings, Curved Staircase, Dining Area, Family Room Off Kitchen, Formal/Separate Dining Room, Kitchen - Eat-In, Pantry, Primary Bath(s), Sprinkler System, Wainscotting, Walk-in Closet(s), Window Treatments, Wood Floors, Bathroom - Tub Shower, Bathroom - Soaking Tub
Hot Water Natural Gas
Heating Central
Cooling Central A/C
Flooring Hardwood, Engineered Wood, Ceramic Tile, Carpet
Fireplaces Number 2
Fireplaces Type Gas/Propane, Mantel(s)
Inclusions Fridge, range, double oven, dishwasher, washer and dryer, fridge in the garage
Equipment Cooktop, Dishwasher, Dryer, Oven - Double, Oven - Wall, Oven/Range - Gas, Stainless Steel Appliances, Washer
Fireplace Y
Appliance Cooktop, Dishwasher, Dryer, Oven - Double, Oven - Wall, Oven/Range - Gas, Stainless Steel Appliances, Washer
Heat Source Natural Gas
Laundry Main Floor
Exterior
Exterior Feature Deck(s), Porch(es)
Pool In Ground
View Y/N N
Water Access N
Accessibility None
Porch Deck(s), Porch(es)
Garage N
Private Pool N
Building
Story 2
Foundation Block
Sewer Private Septic Tank
Water Public
Architectural Style Colonial
Level or Stories 2
Additional Building Above Grade, Below Grade
New Construction N
Schools
School District Lenape Regional High
Others
Pets Allowed N
Senior Community No
Tax ID 13-00094 03-00009
Ownership Fee Simple
SqFt Source Estimated
Acceptable Financing Cash, Conventional, FHA
Horse Property N
Listing Terms Cash, Conventional, FHA
Financing Cash,Conventional,FHA
Special Listing Condition Standard




